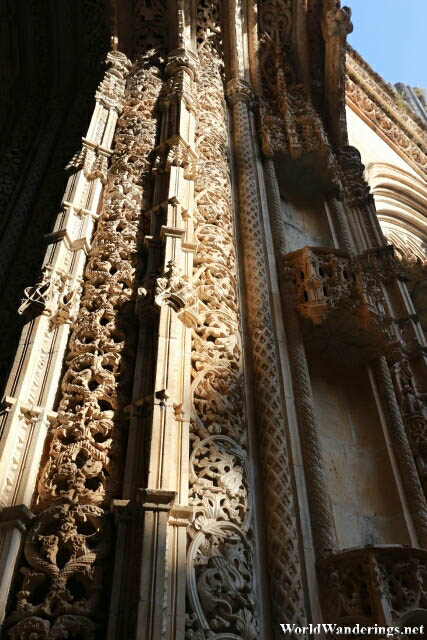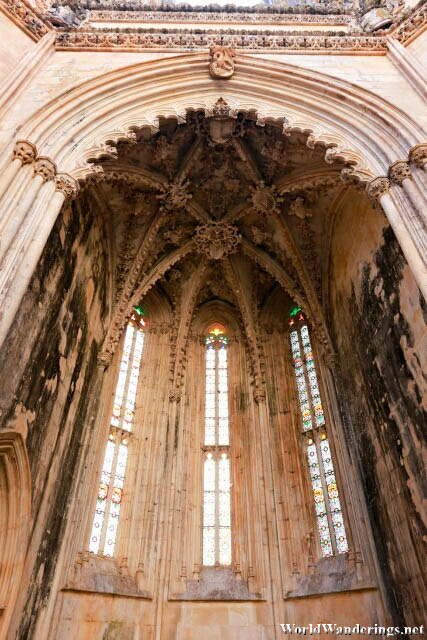It seems that I have finished exploring the monastery of Batalha. It is an amazing structure which is a mixture of gothic and Manueline styles. I have never heard of this style before, and it seems that it is a style local to Portugal. Typical implementations of the style would be intricate lacework made of stone which I have seen inside the monastery. I thought it was an amazing style which is a style on its own. Manueline style is named after King Manuel I who just happened to be king at the time the style was born. No doubt, I would see more structures which are designed in the Manueline style as I travel around Portugal.
Apparently, I don’t have to travel that far from the monastery to see an excellent example of Manueline architecture. Not that far from the monastery is a set of unfinished chapels which is called As Capelas Imperfeitas or The Unfinished Chapels. As the name implies, this was never completed. It is structure separate from the monastery. And it can be accessed from the outside. It is an octagonal structure not unlike where the dome is in a cathedral. I suspect that the dome was planned but never built. Right now, the chapels are all exposed to the elements. They don’t have statues here but it is not difficult to imagine. What visitors can see here is one of the best examples of Manueline architecture. The pillars and arches of the unfinished chapels are an impressive display of this architecture. It pays to pay more attention to the details of the chapel since it is really that good.
[xmlgm {http://www.worldwanderings.net/kml/BatalhaMonastery.kmz} zoom=19]

